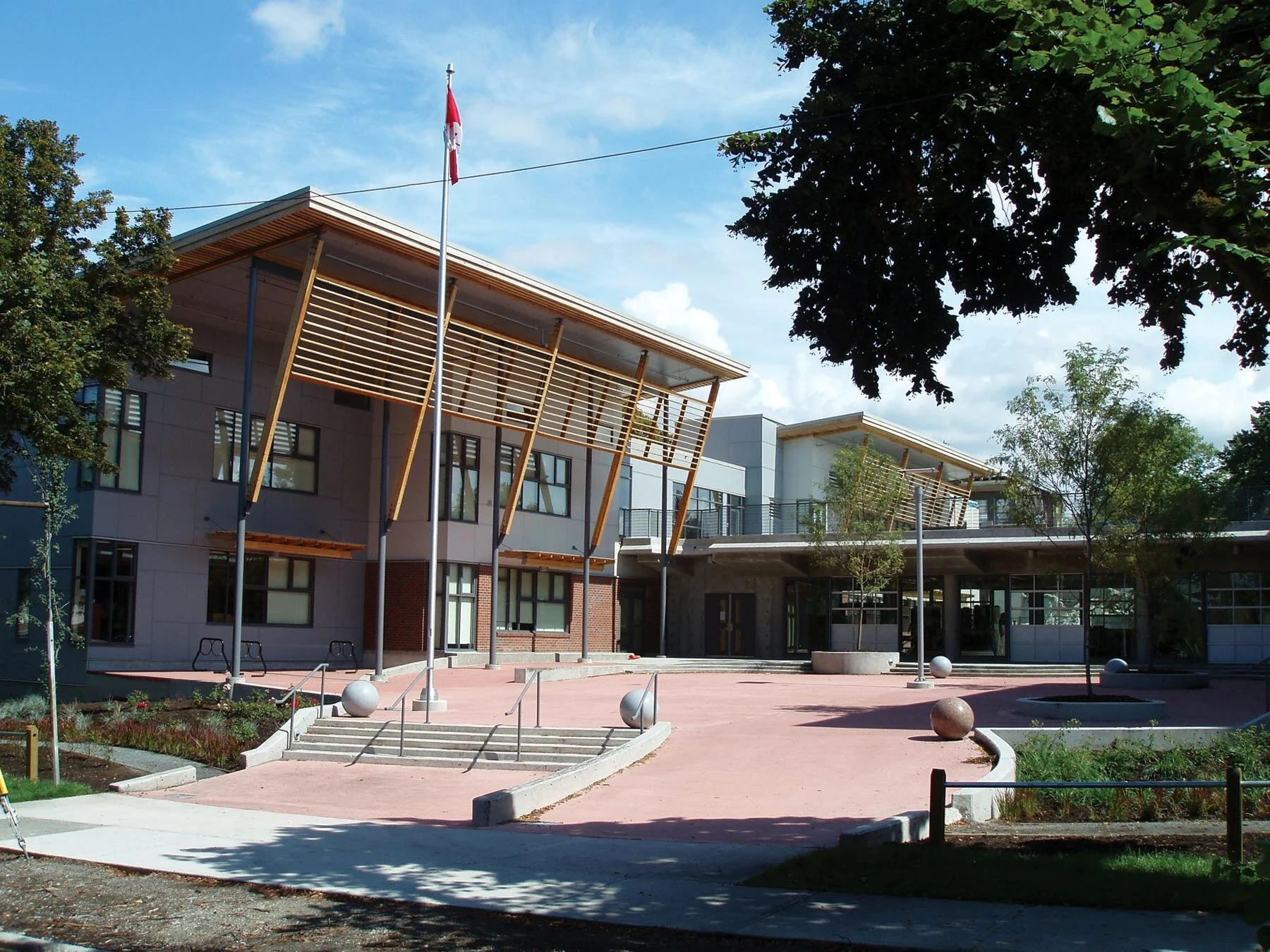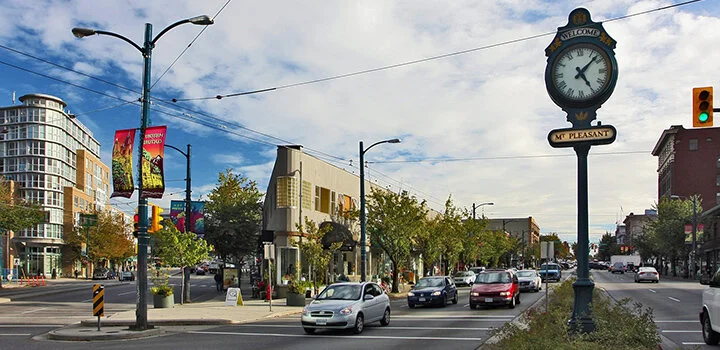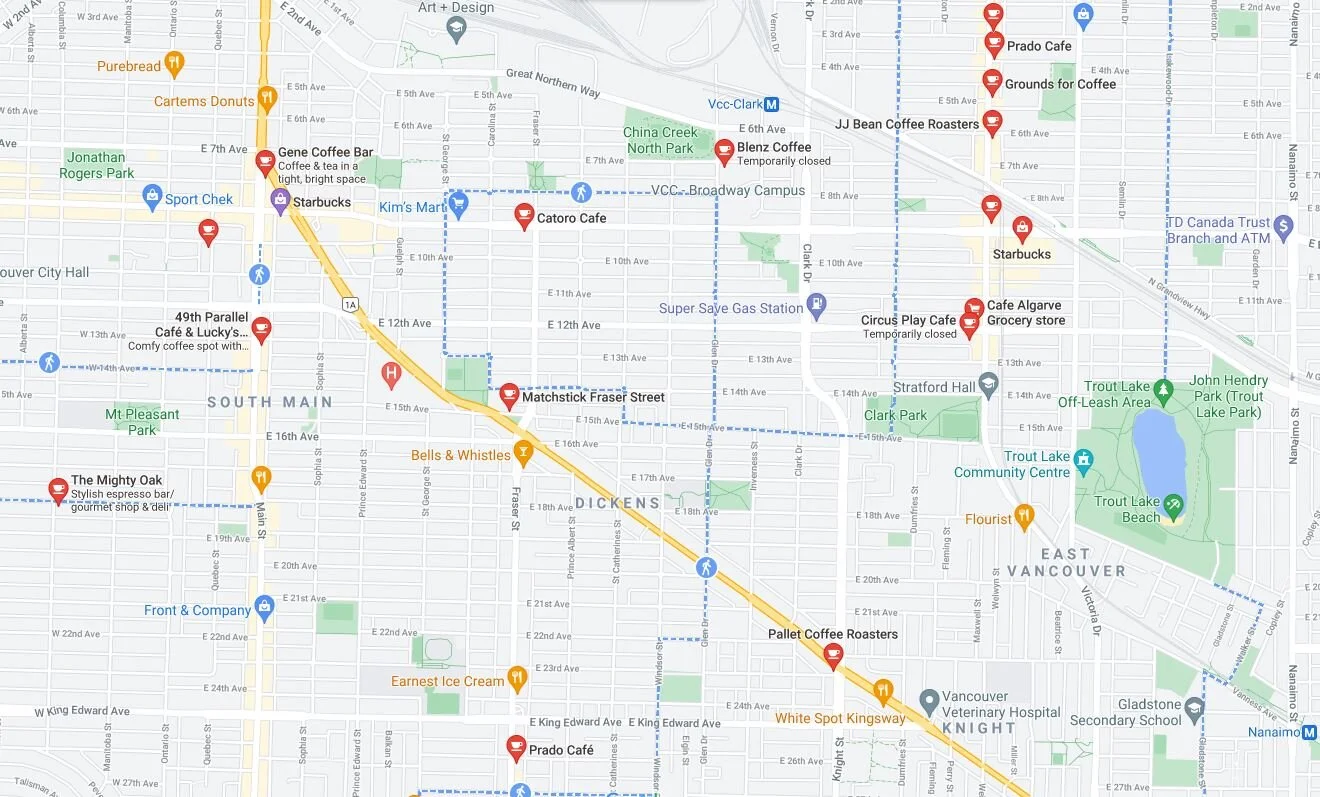1038 E 12th - Mount Pleasant - Charles Dickens
4 BEDROOMS ALL CONVINIENTLY LOCATED UPSTAIRS - 3.5 BATH INCLUDING 2 ENSUITES -
Huge Backyard - Heated and Insulated Garage - Bonus Parking Space for Two Wheeler - Premium Storage
Walk to Commercial Drive and Main Street - Charles Dickens Elementary Catchment - Balance of Warranty
• Nestled deep on the sunny South side is this Cedar Cottage gem. With 4 bedrooms and 3 full bath this home has an ideal floor plan for families.
• Come join the much desired elementary school catchment and community. Well built and maintained just like new.
• This modern home has a bright Main, 3 BR on 2nd, 1 BR in loft, and 2 Ensuite.
• Main Floor has an open layout and is very bright with a south facing bay window. Kitchen space extends to a cabinet wall with additional counter space and a working desk and drawer. Pantry under stairs extends you kitchen storage space. Entry coat and shoe closets at front and back entry.
• No detail left out; Wolf stove, Quartz countertops, Marble backsplash, Custom cabinetry, Pantry, State of the art LHD45 Gas fireplace lined with Italian Marble, Nest thermostat, On-demand in-floor hot water radiant heat on all floors, security alarm, Smart lock, Smart Camera, Alexa, Kohler and Delta fixtures, A/C on Main.
• Double doors lead to a huge quiet South facing backyard and patio for endless socializing and sunshine.
• Premium storage space.
• Oversize 245 SF garage is heated and insulated.
• Balance of warranty. Builder’s show home.
Book your appointment today! Call Sidhu @ 778-990-8857
PICTURE GALLERY



























Floor Plan
More Details
Year Built : 2013
Occupancy Date : April 29th, 2014
Warranty Effective Date : April 29th, 2014
Zoning : RT-5
Strata Fees : $0
Parking: 1 covered car + 1 open motorcycle
The location is central to the iconic Main Street and bustling Commercial Drive scene. You can enjoy the best of both worlds. Located between biking friendly streets - Windsor and Glen Drive - you get convenient access to bike paths to anywhere in Vancouver. Friendly neighborhood, Community living, and the most desirable Charles Dickens Elementary School makes this home so convenient and suitable for all families.
By Walk:
Sunnyside Park - 7 minutes
Charles Dickens Elementary School - 7 minutes
Starbucks - 19 minutes
Earnest Ice Cream @ Fraser - 21 minutes
Pizzeria Barbarella - 10 minutes
Les Faux Bourgeois - 11 minutes
Dosa Factory - 16 minutes
St. Augustine’s - 19 minutes
Bandidas Taqueria - 12 minutes
Trout Lake - 22 minutes
RAD Cycles - 10 minutes
Main Street - 22 minutes
Commercial Drive - 11 minutes
MLS# R2578406
Brought to you by Victoria Fung | victoriafung@royalpacific.com | 778-389-7683 | Royal Pacific Realty Kingsway
For Showings call Sidhu | 778-990-8857
Q & A
Q: Is in-floor hot water radiant heat on all floors?
A: Yes. Each floor in the house has in floor hot water radiant heating. Floor heating is more efficient, cleaner, and cheaper than hot air heating. It is healthier option for people with respiratory conditions like asthama.
Q: Is the garage full size since I have a Model Y?
A: Yes, the garage is 11.5+ feet wide and 20 feet deep. Owners earlier had a 2008 Nissan Pathfinder that parked comfortably.
Q: What other features does the garage have?
A: The garage is heated and insulated. Even the garage overhead door is insulated. East wall of the garage has a pegboard to hang your tools, hoses, etc. The garage is pre-wired for EV charging. The garage also has a 4’x8’ overhead storage platform the one from Costco.
Q: What storage space options are available?
A: The entire space under the Main level is accessible from a big hatch. This space is 4’ to 4.5’ feet high and is an open concept storage space. The Owner has used this space to store extra furniture, boxes of school notes and drawings, toys, hoses, off-season sports and biking gear. It is 655 S.F of storage that is rarely found in duplex and townhomes.
Q: Is there any additional parking other than the garage?
A: Yes. There is a 5 feet by 20 feet open space at West of garage suitable for parking your motorcycle or EV scooter.
Q: Are there any en-suites?
A: Yes, two bedrooms - the master bedroom and the bedroom in loft.
Q: Does the home have any smart tech features?
A: You can monitor the entry camera from your phone or see it on Alexa. The Nest thermostat controls your floor heat. The house alarm touchscreen panels are very easy to use. There is a smart lock at rear double door that can be used with the touch keypad or from your phone.
Q: Any recent upgrades to the home?
A: A coat and shoe closet was added to front door foyer. A cabinet wall was added to dining space to extend the kitchen storage space. This new cabinet wall has a counter space and a work desk.
Q: What material is used on the siding of the house?
A: Siding is James Hardie panels. It is low maintenance and has a very long life.
Q: Are there any pet restrictions?
A: No
